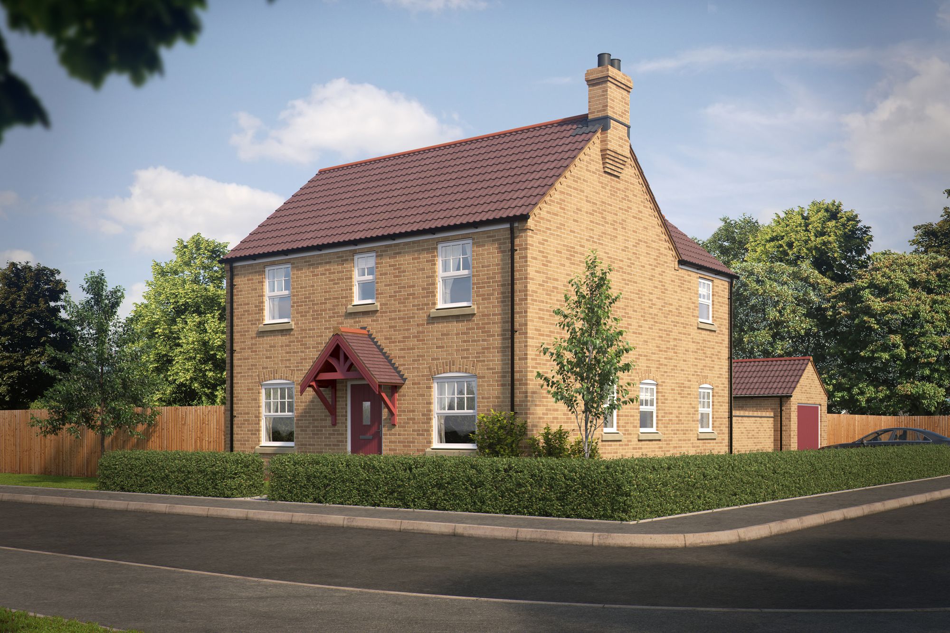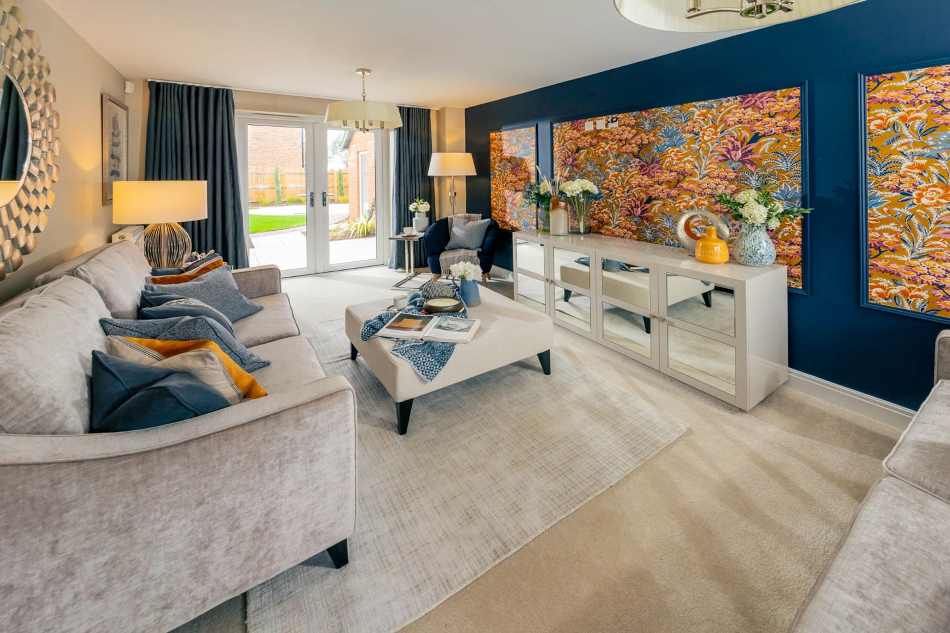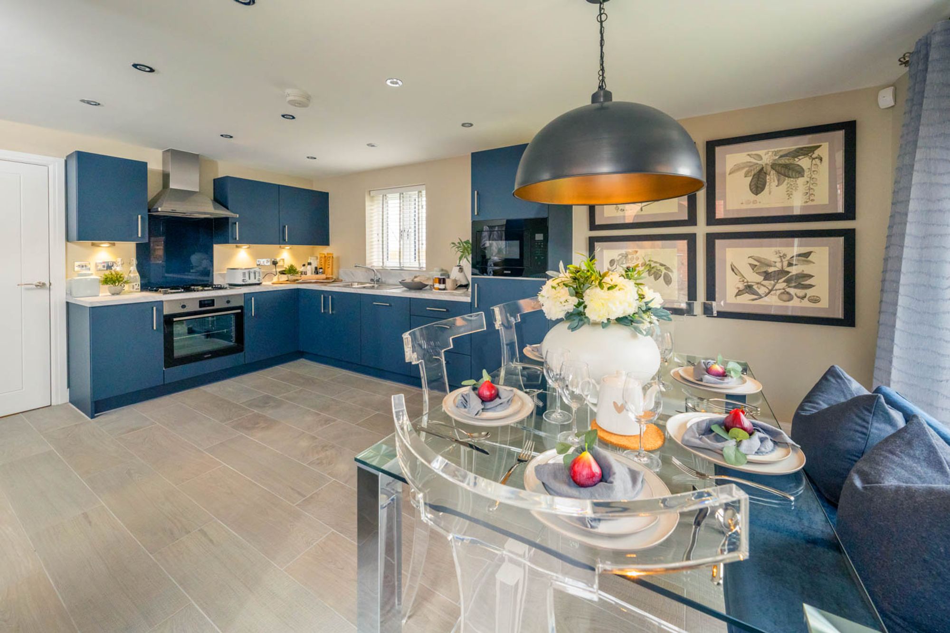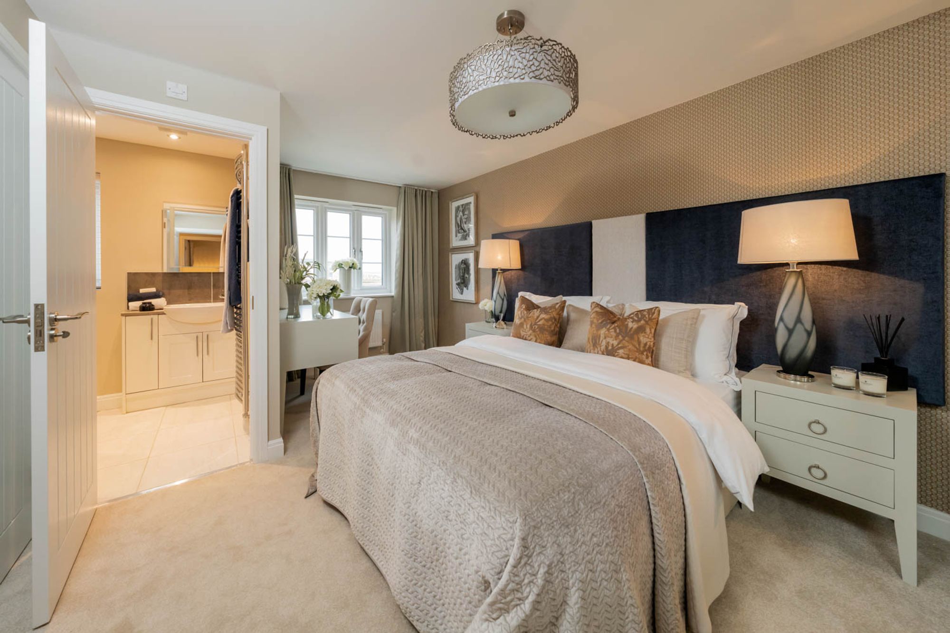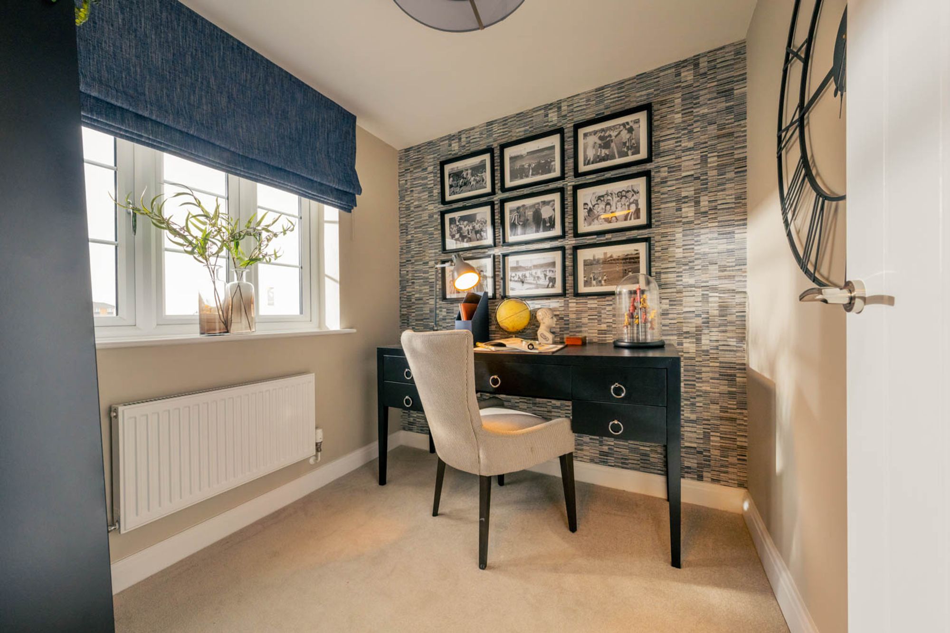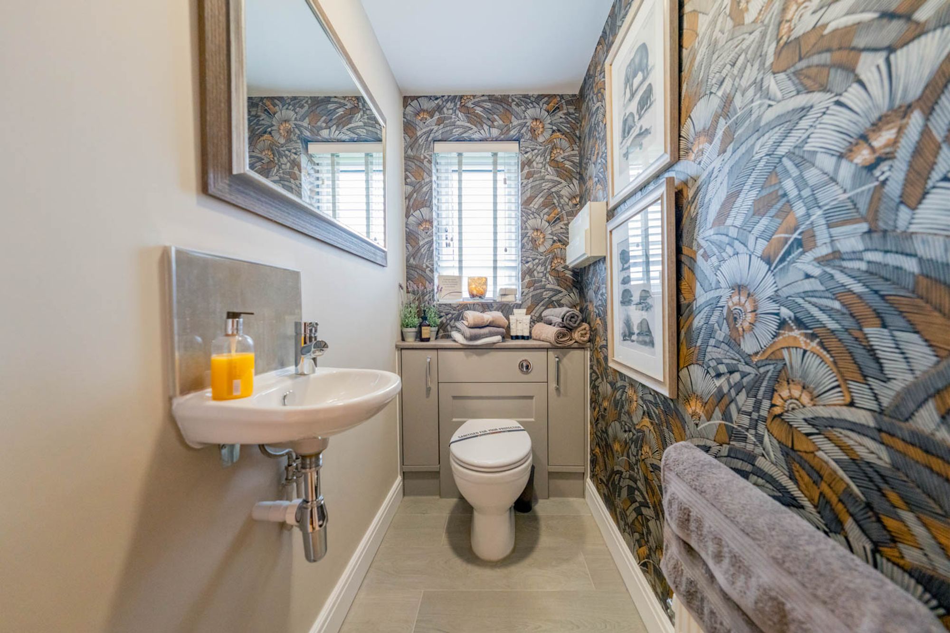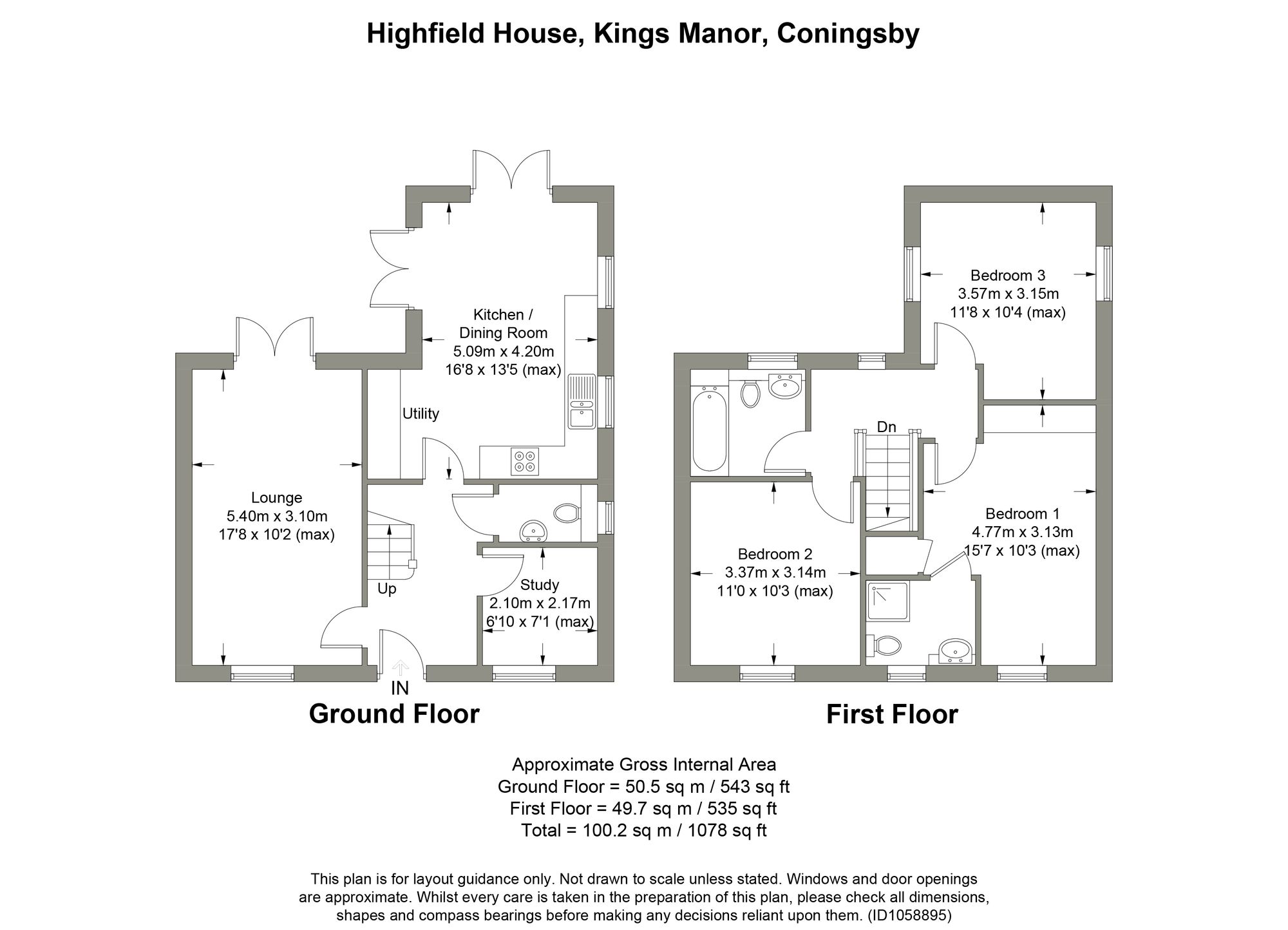Plot 104, “Highfield House”, Kings Manor, Coningsby
£299,950
View All Properties In This Development
VIEWProperty Features
Floorplans
Agent Contact Details
AgencyC3 The Point
Weaver Road
Lincoln
LN6 3QN
Tel: 01522 440445
enquiries@tnha.co.uk
About the Property
A detached new build family home, set in the sought after village of Coningsby. Detached garage, open plan kitchen Diner, study/office rear garden.
Highfield House designed property is a detached family home set in a cul-de-sac location of Kings Manor, located in the desired village of Coningsby. This detached family home offers the versatility of modern family and a separate study for the work life balance.
Specification
External
A mix of turf or shrubs, planting/hedging/timber fencing or metal fencing to the front gardens (ask for further details as it varies plot by plot)
Parking space or carport (ask for details)
1.8m high fencing
Standard patio 2.25m x 1.8m
Outside tap
Heating
Gas Boiler/main pressure unvented water system
Thermostatic Radiators
Has supply to hob/oven
Windows and Doors
Double Glazed uPVC windows
uPVC French Doors (as applicable)
Steel clad traditional front and rear doors with painted finish
Joinery, Doors, Ironmongery and Finishing Features
Premdor Premium Vertical 5 panel moulded white painted interior doors with ‘Tavira’ satin chrome handles
White painted stairs with clear varnished oak handrail and newel caps
Smooth plastered ceilings with white emulsion
Emulsion to walls one colour per house ‘Chestnut Grey’
White painted architraves and skirting (lambs tongue style)
Kitchen and Appliances
Choice of kitchen units and contemporary square edge worktop, with a choice of glass splash back, 145mm upstands from Symphony. Further details upon request.
Stainless steel inset sink to kitchen
Built in stainless steel single fan oven, hob, extractor and microwave.
Plumbing for washing machine
Cloakrooms, Bathrooms and En-suites
Ground floor cloakroom with WC and wash-hand basin (some with fitted furniture with a choice of finished, details upon request)
White bathroom suite with chrome fittings
Fitted bathroom furniture in a choice of finishes to bathroom and en-suites as applicable (details available on request)
Thermostatic shower to en-suites and main bathroom (shower over bath where there is no separate shower)
Choice of Porcelanosa floor tiles to cloakroom, bathrooms and en-suites (ask for details regarding tiled areas)
Electrical Specification
Extractor fans to WC, utility, bathroom and ensuite (where requested)
Shaver Points to main bathroom if no en-suite
USB socket for phone/tablet charging in lounge, kitchen, bedroom 1 and study (where applicable)
TV point and BT point to lounge
Wiring for flat screen TV (HDMI) on wall of lounge
Telephone point (generally to hall- but see electrical layout)
Batten holder suitable for low energy bulbs fitted to kitchen
Chrome IP44 light fittings to bathroom and en-suite (as applicable)
IP44 rated light fittings to cloakroom and cupboard under stairs (if applicable)
Power point to electric fire position in lounge (fire not supplied)
Wiring only for outside light to front door
Mains wired smoke detectors
Security Features
Lockable window catches (not to the fire escape windows)
Multi point locking system to external doors.
What The New Homes Agent Loves About This Property
Large open plan kitchen/diner with 2 sets of patio doors to the outside
Separate lounge
Home office
Generous entrance hall
Property Walkthrough
Kings Manor is nestled in the sought after location of Coningsby and built by local builder Chestnut Homes.
Highfield House designed property is a detached family home set in a cul-de-sac location of Kings Manor, located in the desired village of Coningsby. This detached family home offers the versatility of modern family and a separate study for the work life balance.
Entering the property, you step into a warm and welcoming large entrance hall, with stairs accessing the first floor and doors leading through to all downstairs rooms. The large family lounge is found on the left of the entrance hall and has views to the front and French doors stepping out into the rear garden. The study is off to the right of the hall and looks over the front. There is a separate wc behind the study. Opening into the large kitchen diner you are greeted by a light and airy room serviced by 2 windows and 2 sets of French doors. The kitchen area is completed with a comprehensive range of units with a contrasting work surface, integrated appliances including oven, microwave, hob and extractor fan, the dining area is complemented by 2 sets of French doors giving access to the garden to the side and rear perfect for outdoor entertaining.
The first floor accesses the bedrooms off a large landing, the master is served by a fitted wardrobe and en-suite shower room, with a separate shower cubicle wc and wash-hand basin. Bedroom 2 looks over the front, bedroom 3 has dual views to both sides, the family bathroom has a 3 piece suite comprising of a panel bath, wc and wash-hand basin.
The front has a low maintenance garden, the driveway is located to the side of the property and leads to a detached single garage. The rear garden is enclosed by fencing and has a paved patio area.
Location
For the exact location please use the What3words code: ///whoever.oaks.towel
https://what3words.com/whoever.oaks.towel
Coningsby offers the perfect blend of rural tranquility and accessibility. With its roots tracing back to an early Danish settlement, the village boasts a rich history highlighted by the striking tower of its 15th-century parish church of St Michael, featuring a unique one-handed clock face. Notably, Coningsby is home to RAF Coningsby, a frontline air defense station with a public visitor centre showcasing the iconic Battle of Britain Memorial Flight. Nearby attractions include the historic Tattershall Castle, managed by the National Trust. In terms of amenities, the village provides essential services such as shops, takeaways, and pubs, along with healthcare facilities including a doctor and dentist. Transport links are excellent, with easy access to the A153 and convenient rail services connecting to major destinations across the UK, ensuring residents enjoy both historical charm and modern convenience.
- Large Entrance Hall
- Generous Separate Lounge
- Separate Study/Home Office
- Open Plan Kitchen Diner
- 3 Sets of French Doors
- 3 Double Bedrooms, Master Bedroom with En-suite
- Family Bathroom
- Good Size Rear Garden
- Tandem Length Driveway and Garage
- NHBC Warranty
Property Details
Hall
Lounge
Kitchen / Dining Room
WC
Study
Landing
Bedroom 1
En-suite
Bedroom 2
Bedroom 3
Family Bathroom
Computer Generated Images / Visualisations
External computer-generated visualisation images (CGI’s) are given as a guide only and cannot be relied upon for 100% accuracy. Buyers are advised that completed homes may differ slightly in appearance once built and so all images, sizes, design and plans are given for guidance purposes only. The developer reserves the right to make amendments to the design and specification throughout the build.
Agent's Notes
Whilst every care has been taken to prepare these sales particulars, they are for guidance purposes only. All measurements are approximate and for general guidance purposes only and whilst every care has been taken to ensure their accuracy, they should not be relied upon and potential buyers are advised to re-check the measurements.


