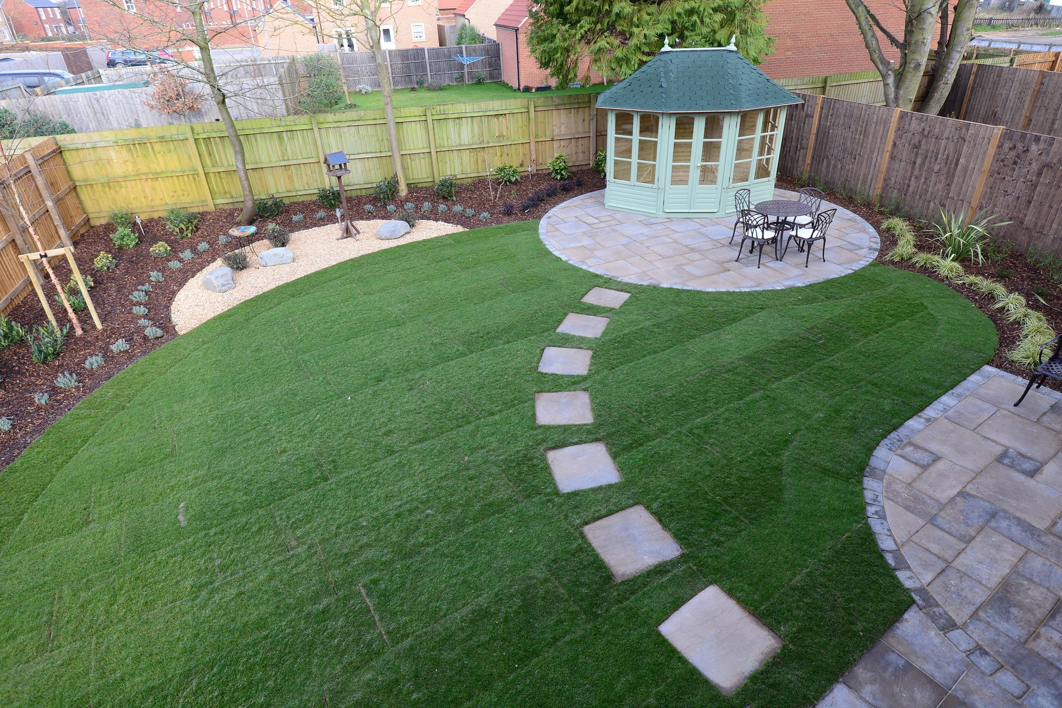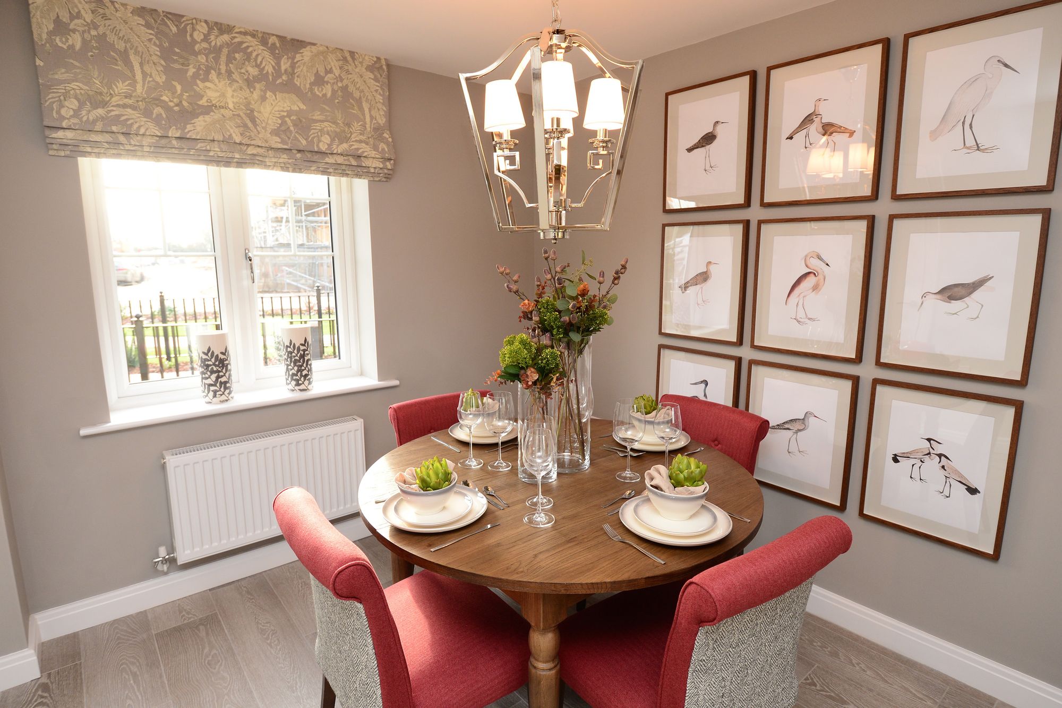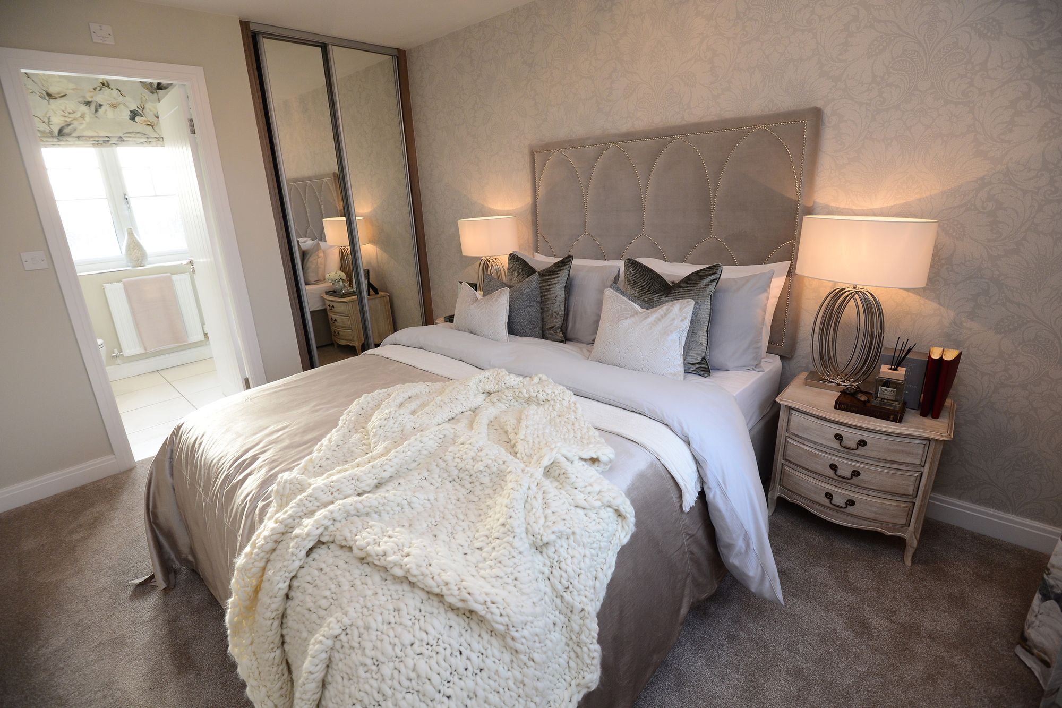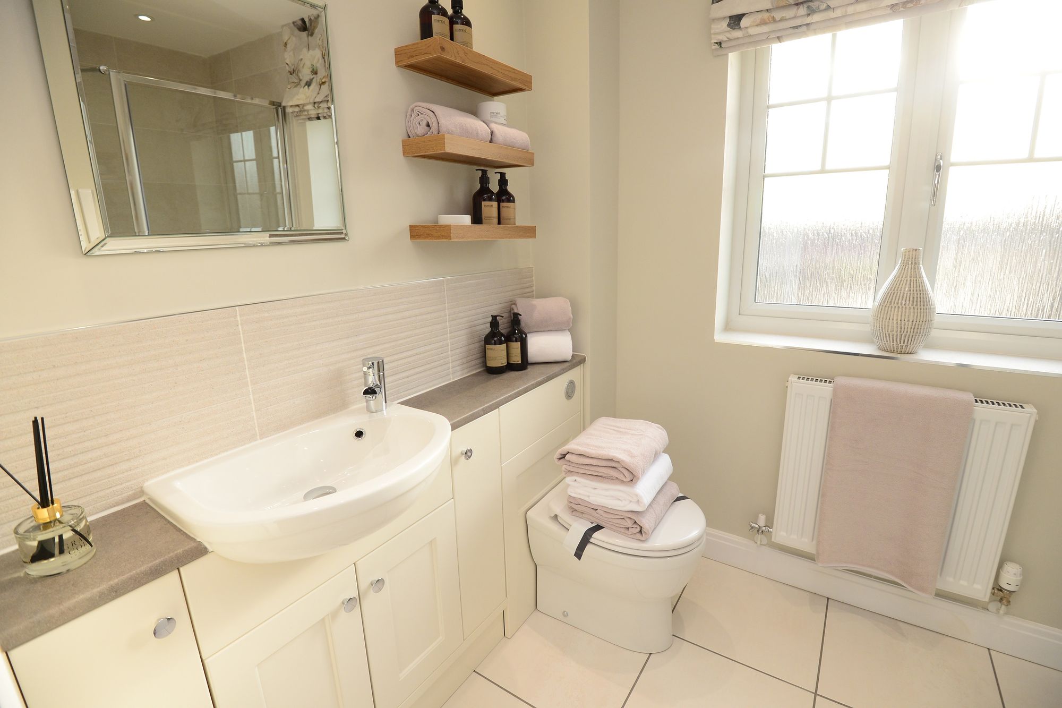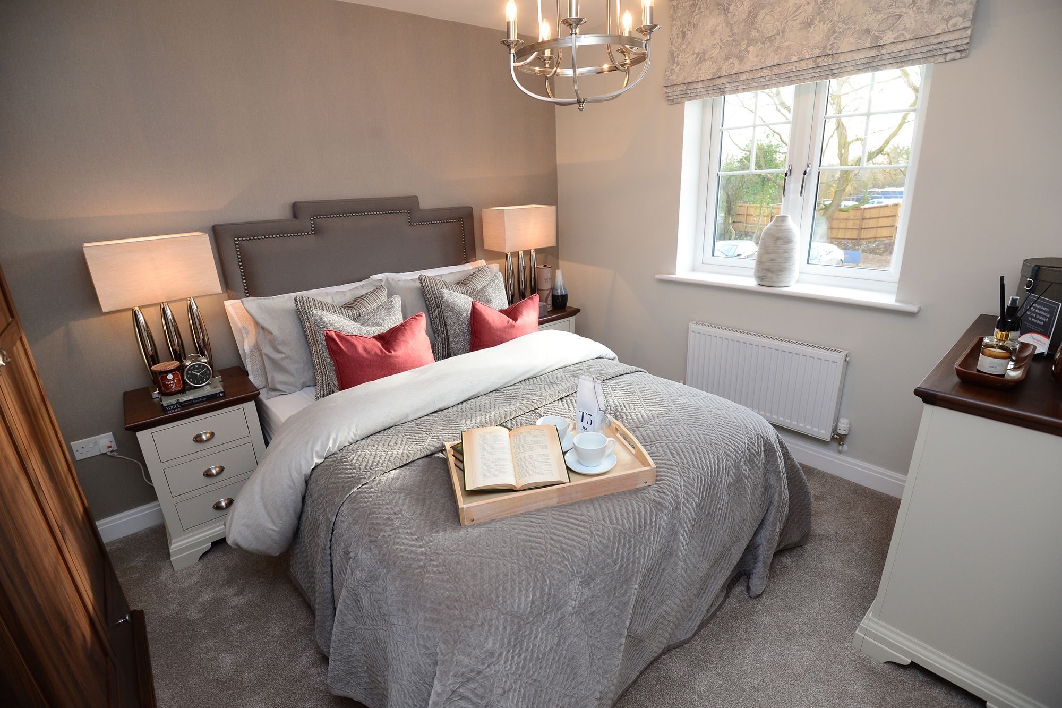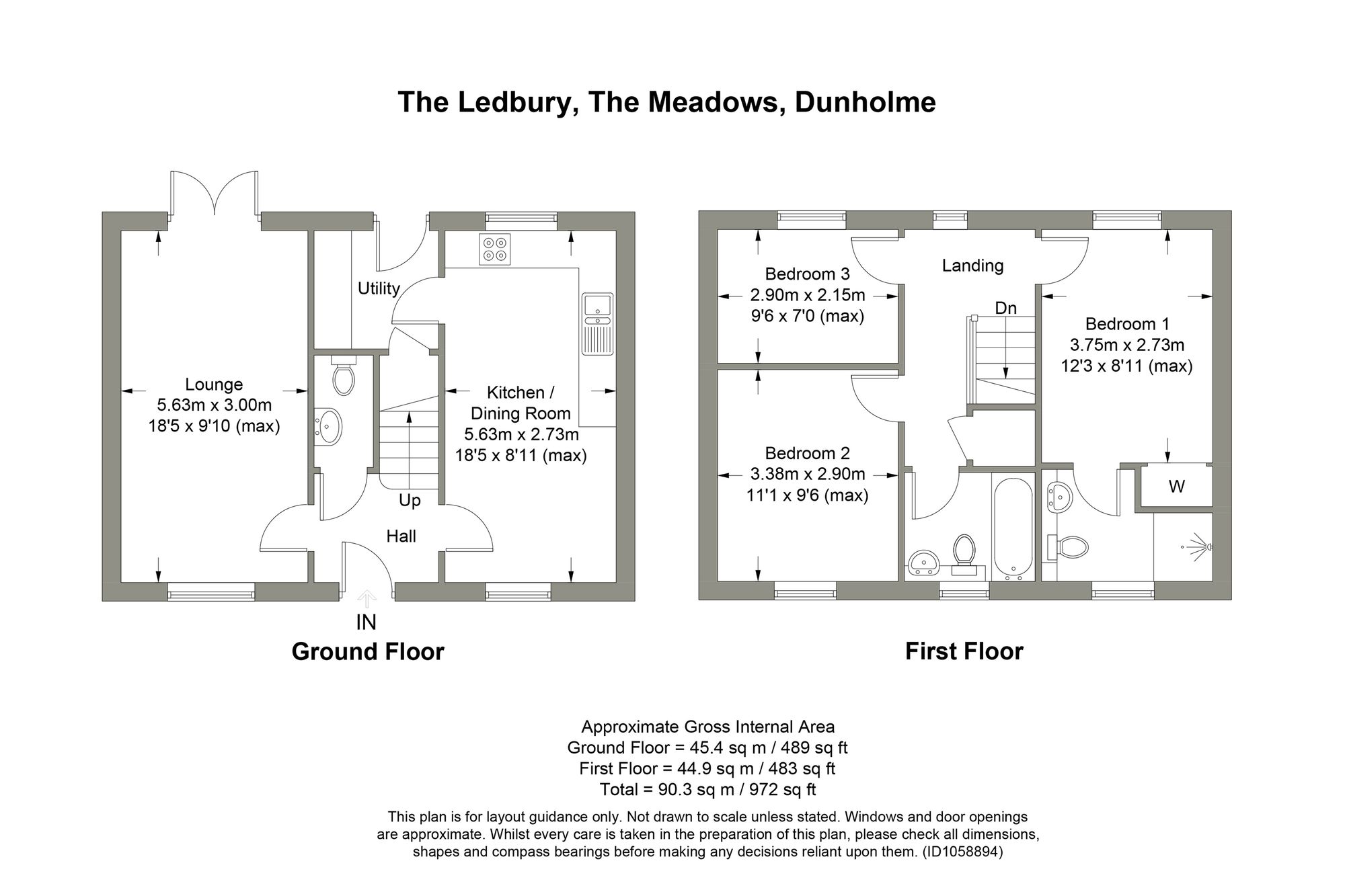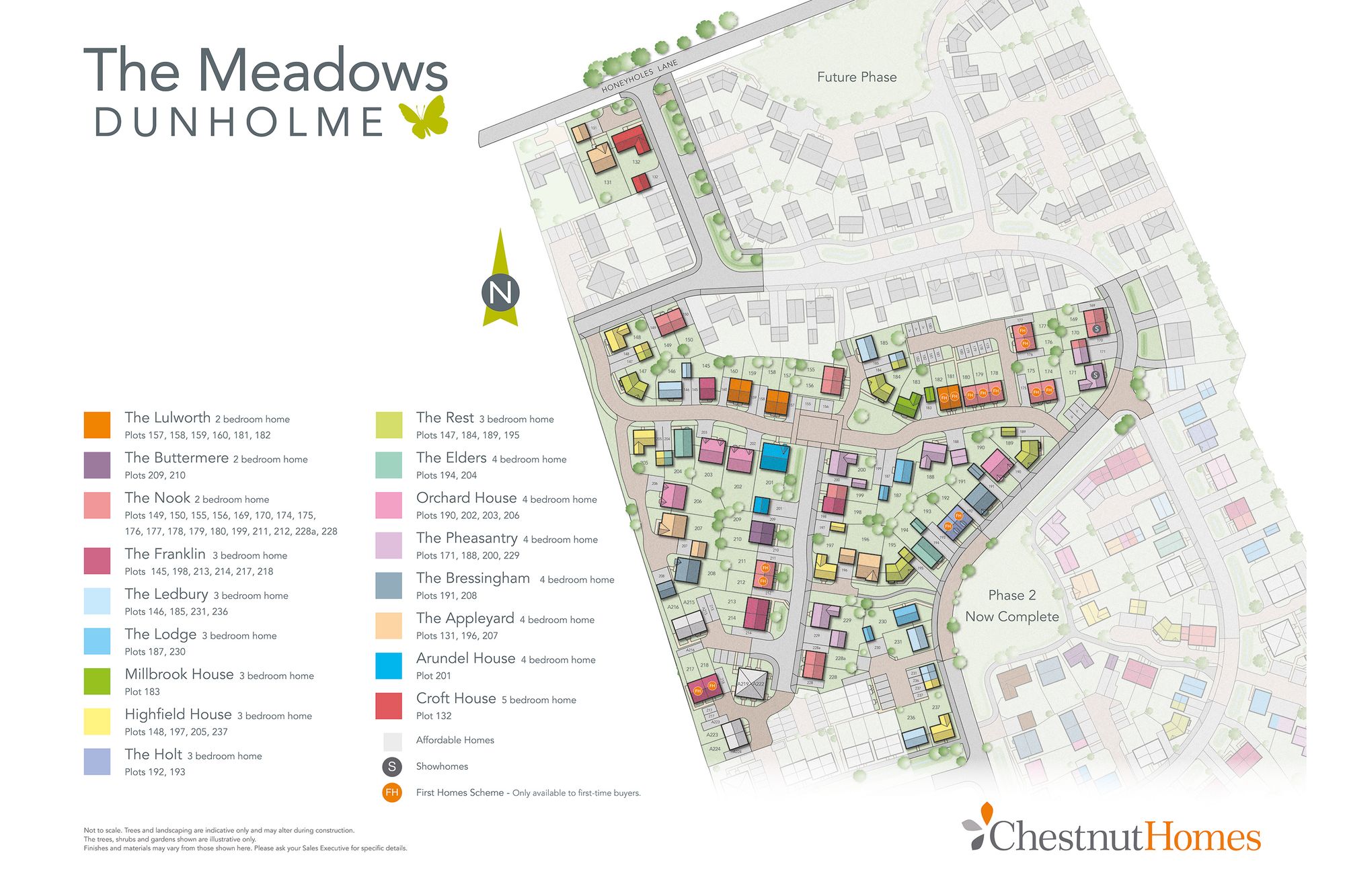Plot 231, “The Ledbury”, The Meadows, Dunholme
£309,950
View All Properties In This Development
VIEWProperty Features
Floorplans
Agent Contact Details
AgencyC3 The Point
Weaver Road
Lincoln
LN6 3QN
Tel: 01522 440445
enquiries@tnha.co.uk
About the Property
Brand New, ready now, a stunning family home, situated within the charming development, The Meadows. The Ledbury is a detached family home set in a cul-de-sac location offers the perfect balance for modern living, with an open plan kitchen diner and separate lounge, with a single garage.
Specification
External
A mix of turf or shrubs, planting/hedging/timber fencing or metal fencing to the front gardens (ask for further details as it varies plot by plot)
Parking space or carport (ask for details)
1.8m high fencing
Standard patio 2.25m x 1.8m
Outside tap
Heating
Gas Boiler/main pressure unvented water system
Thermostatic Radiators
Has supply to hob/oven
Windows and Doors
Double Glazed uPVC windows
uPVC French Doors (as applicable)
Steel clad traditional front and rear doors with painted finish
Joinery, Doors, Ironmongery and Finishing Features
Premdor Premium Vertical 5 panel moulded white painted interior doors with ‘Tavira’ satin chrome handles
White painted stairs with clear varnished oak handrail and newel caps
Smooth plastered ceilings with white emulsion
Emulsion to walls one colour per house ‘Chestnut Grey’
White painted architraves and skirting (lambs tongue style)
Kitchen and Appliances
Choice of kitchen units and contemporary square edge worktop, with a choice of glass splash back, 145mm upstands from Symphony. (Further details upon request)
Stainless steel inset sink to kitchen
Built in stainless steel single fan oven, hob, extractor and microwave.
Plumbing for washing machine
Cloakrooms, Bathrooms and En-suites
Ground floor cloakroom with WC and wash-hand basin (some with fitted furniture with a choice of finished, details upon request)
White bathroom suite with chrome fittings
Fitted bathroom furniture in a choice of finishes to bathroom and en-suites as applicable (details available on request)
Thermostatic shower to en-suites and main bathroom (shower over bath where there is no separate shower)
Choice of Porcelanosa floor tiles to cloakroom, bathrooms and en-suites (ask for details regarding tiled areas)
Electrical Specification
Extractor fans to WC, utility, bathroom and ensuite (where requested)
Shaver Points to main bathroom if no en-suite
USB socket for phone/tablet charging in lounge, kitchen, bedroom 1 and study (where applicable)
TV point and BT point to lounge
Wiring for flat screen TV (HDMI) on wall of lounge
Telephone point (generally to hall but see electrical layout)
Batten holder suitable for low energy bulbs fitted to kitchen
Chrome IP44 light fittings to bathroom and en-suite (as applicable)
IP44 rated light fittings to cloakroom and cupboard under stairs (if applicable)
Power point to electric fire position in lounge (fire not supplied)
Wiring only for outside light to front door
Mains wired smoke detectors
Security Features
Lockable window catches (not to the fire escape windows)
Multi point locking system to external doors.
What The New Homes Agent Loves About This Property
Light and airy lounge with 3 windows for lots of natural light
The open plan kitchen diner for entertaining
3 generous bedrooms
Detached garage with separate driveway
Finished to a good specification
Property Walkthrough
Entering the property you step into the spacious welcoming entrance hall, with stairs accessing the first floor, off the hall is a separate cloakroom. Walking through into the lounge you are greeted with a dual aspect to the side and the front. The kitchen is complemented by a selection of storage units and contrasting worktop, integrated appliances including a hob, oven, extractor fan and microwave. Off the kitchen there is a separate utility room with plumbing for a washing machine and door leading to the outside.
The first floor holds all the bedrooms, accessed off the generous landing, the master bedroom has a built-in wardrobe and en-suite shower room, with separate shower cubicle wash-hand basin and WC. Bedroom 2 enjoys a dual aspect to the front and side, and bedroom 3 overlooks the side. The family bathroom is located centrally off the landing and is complemented by a 3-piece suite including a panel path, WC and wash-hand basin set in a vanity unit.
Externally you have a front low maintenance garden, the main garden faces east and is enclosed by a mix of brick wall and fencing and is laid to lawn with a patio area. To the rear of the property, you will find the tandem length driveway leading to a single detached garage.
Location
For the exact location please use the What3words code: ///costumed.maternal.lure (https://what3words.com/costumed.maternal.lure).
Located within the idyllic village of Dunholme, ‘The Ledbury’ with excellent schools and local amenities close by, and Lincoln city centre just a short drive away, this property is ideal for those seeking a distinctive home in a desirable location.
- Exceptionally Designed and Built Detached Family Home
- 3 Generous Bedroom
- Master Bedroom with Fitted Wardrobes
- 3 Piece En-suite Shower Room to Master Bedroom
- Large Family Bathroom
- Bright and Airy Family Lounge
- Large Open Plan Kitchen and Family Area
- Separate Utility Room
- Tandem Length Driveway
- Detached Garage
Property Details
Hall
Lounge
Kitchen / Dining
Utility
WC
Landing
Bedroom 1
En-suite
Bedroom 2
Bedroom 3
Bathroom
Agent's Notes
Whilst every care has been taken to prepare these sales particulars, they are for guidance purposes only. All measurements are approximate and for general guidance purposes only and whilst every care has been taken to ensure their accuracy, they should not be relied upon and potential buyers are advised to re-check the measurements.
Computer Generated Images / Visualisations
External computer-generated visualisation images (CGI’s) are given as a guide only and cannot be relied upon for 100% accuracy. Buyers are advised that completed homes may differ slightly in appearance once built and so all images, sizes, design and plans are given for guidance purposes only. The developer reserves the right to make amendments to the design and specification throughout the build.





